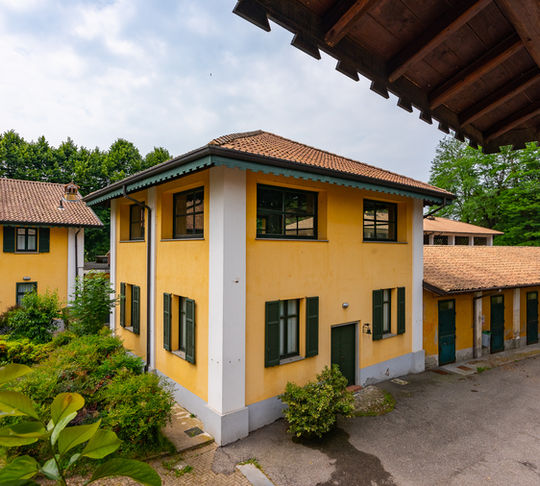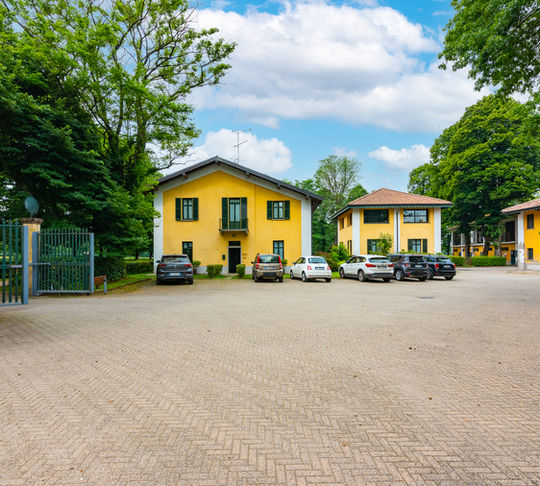CASCINA
Risaia

A Historic 41 hectares/101 acres equestrian estate located on the edge of the Ticino Natural Park.
This property is centered on a paved area that includes housing, offices, farmsteads and stables, around which 29 flat paddocks of high-quality farmland are divided by hedges and tree-lined pathways.
This place has been a breeding ground for more than a century and for this purpose is equipped with all the most modern facilities but, thanks to its ideal location and very large cubic capacity, it is convertible for multiple sporting, agricultural and residential uses.
HECTARES
41
LOCATION
Besnate (VA)
40 Km from Milano
15 Km from Malpensa
BOXES
131
APARTMENTS
1000 sqm
FACILITIES
Included
The Property
This vast agricultural complex has been developed over more than a century and is in a single lot located in the open countryside in an extensive valley.
The farmsteads have been renovated over the past 50 years and accommodate housing, offices, farmhouses, stables, barns and any other building.
The property is in a verdant setting within the protected park but enjoys the proximity of three lively towns of 5,000, 10,000, 20,000 inhabitants

Location
This estate enjoys a spectacular view of the Monte Rosa and is placed between the towns of Besnate, Mornago and Arsago Seprio: it is easily accessible by car (just over half an hour from Milan), by train (train station 1km as the crow flies) and by plane, due to its proximity to the airport.
The location is strategic: 3km from the highway exit, 15km from the Malpensa International Airport and the Lake Maggiore, 35km from Switzerland, 40km from the city of Milan.
Details
The access to the farm is via the paved road leading to Besnate or from the dirt road connecting to Mornago. The property consists of 399,363 sqm (99 acres) in a single lot, all exploited for stables, paddocks of all sizes (from large paddocks to nursery paddocks) and horse services.
A separate plot of 2400 sqm. is also included in the sale. The paddocks are all served by a water system and have hedge/wood/wall fencing, gates and shelter sheds.
The sandy bottom soil derives every boast from the area's high humidity: grass grows 10 months of the year. The estate is sold as seen with the option to include the actual fixtures and fittings: for agriculture (three multi-accessory tractors, wagons, self-loaders, barrels, mowers, chainsaws, pressure washers), for offices (servers, switchboard, computers, photocopying), for vet care (ultrasound, radiology, etc)
History
This facility was created in the late 1800s to breed privately. In 1920 the farm became a commercial stud open to the public, and it has been constantly expanded and renovated ever since. Countless renowned champions were born and bred here and this farm has, for more than 70 years, been Italy's premier stud station for the quality of its stallions, often boarded by the world's greatest owners. The highly organized facility is still active today, providing the usual services: normally, 70- 100 horses are attended every day.

Buildings
The buildings are in good condition, fully compliant, regularly stacked and equipped with every urbanization service (water, telephone, electricity are widely distributed).
Heaters are autonomous, the fire-fighting system includes fire columns, fire extinguishers and an underground reserve tank of >500mc.
Furnished apartments total up to 1000 sqm divided into offices, conference rooms and various residences, all with every service. There are lots of service rooms incl. attic spaces (80 sqm), heating stations, changing room/showers/canteen for grooms (120 sqm), tack rooms, storage rooms, laundry room (15 sqm), horse examination area with stocks (30 sqm), etc.
There are huge traditional farmsteads above the stables, covering more than 8000 cubic meters.
In addition to stalls for cars and garages for tractors, there are covered parking areas for cars and horse vans in the arcades of the farmsteads and uncovered parking in the main yard

1. Cottage and offices;
2. Vet rooms and foaling yard;
3. Stable with farmstead;
4. Stable;
5. Cottage with reception and meeeting room;
6. 7. 9. 12. Stable with farmstead;
8. Covering yard;
10. American barn, examination room, farmstead;
11. Cottage;
13. Horse walker;
14. Lunging ring;
15. Agricultural shelter tunnels;
16. Tack room, garages, storages, car park;
17. Storages;
18. Main building with 4 apartments and studio apartment.
Stables
Concrete horse boxes: 131 stalls (water, light, wooden door) for a combined total of 2500sqm of English-style stables - traditional top and bottom doors to the outside - or American-style barns (with a corridor and sliding doors). Many boxes are equipped with cameras (foaling area), fans, wooden walls, heating lamps, mattresses.
90 stalls are m4x4 in size, 20 stalls are m5x5 in size, 20 stalls are m3.5x4. Eight of the stable barns are topped by covered farmsteads totaling 8000 cubic meters. In addition there are 3 agricultural shelter tunnels covering more than sqm1500.
There is a 300 sqm covering yard with a wooden roof and lighting, water, rubber floor, wooden walls, and additional constructions that include 10 silos, a horse walker, a covered lunging ring, a concrete manure storage, a loading ramp, an agricultural diesel tank.

Climate
BESNATE (VA)

The entire area boasts a continental climate with well-defined seasonal variations. Summers are generally warm with maximum temperatures between 25°C and 32°C. Winters are cold, with possible snowfall and minimum temperatures often below 0°C between late December and the first half of February. Spring and autumn bring moderate variations with pleasant temperatures and very favorable weather conditions. Overall, one shall expect less than 100 rainy days and more than 200 completely sunny days per year.












































































